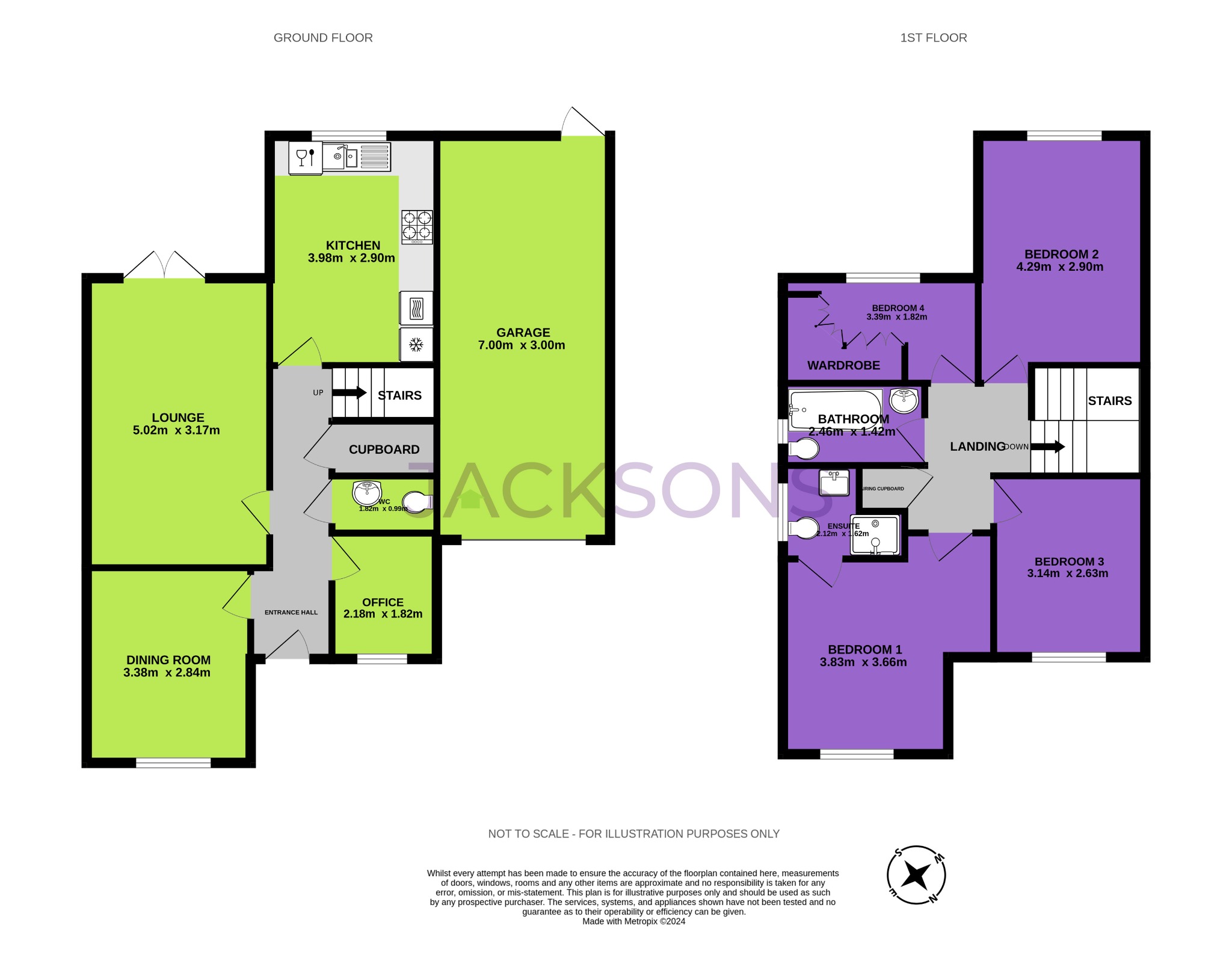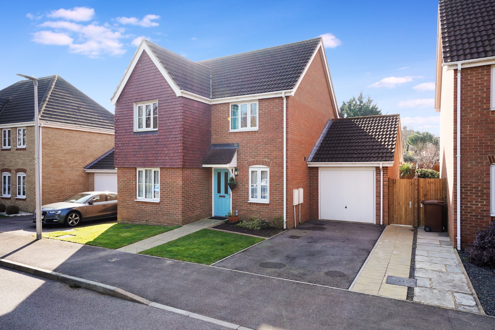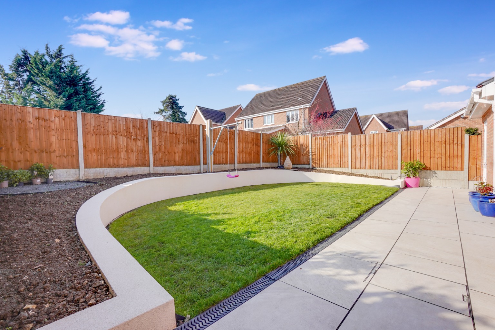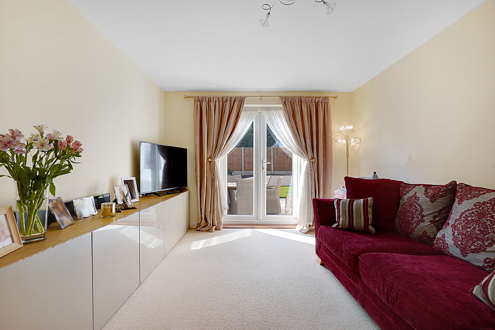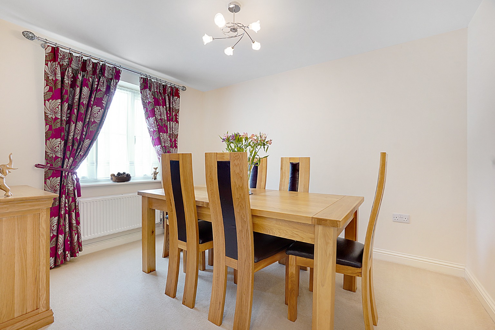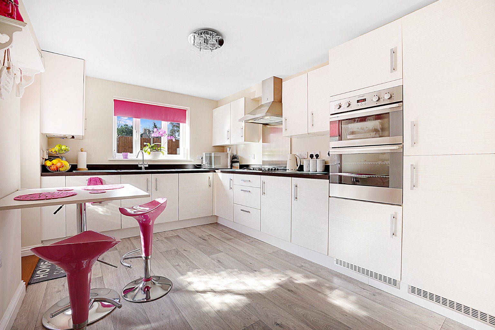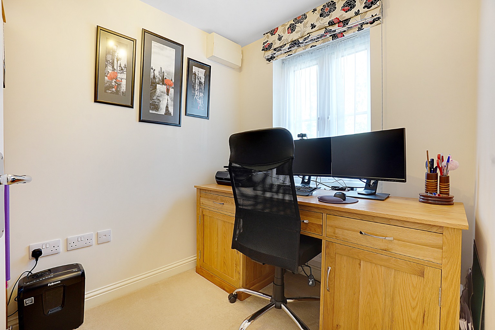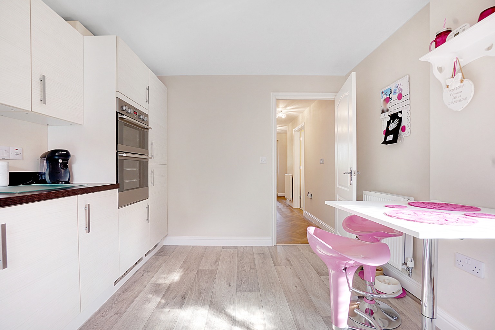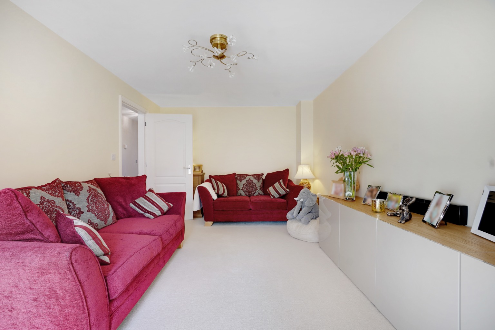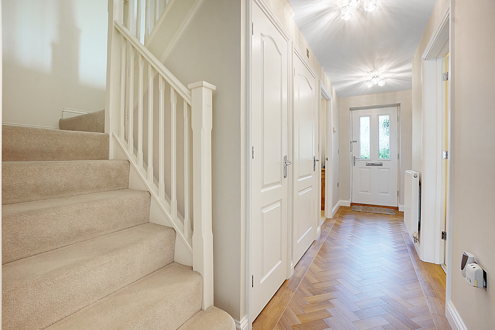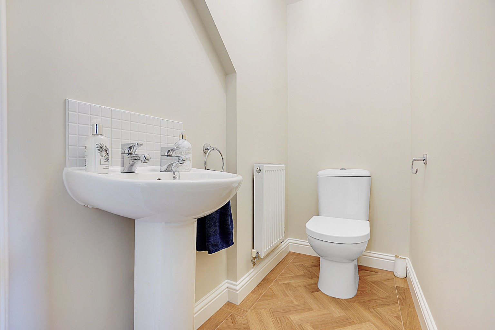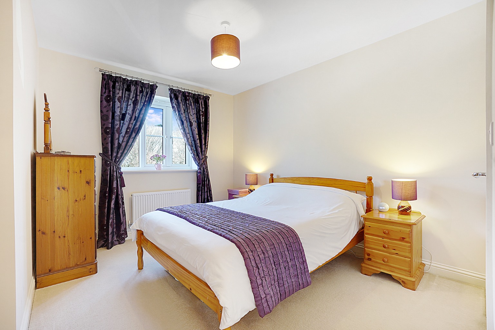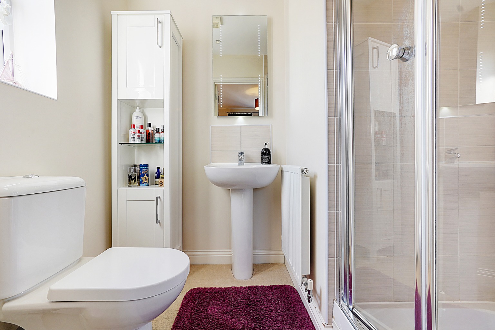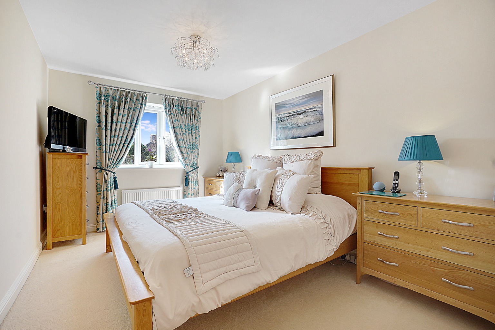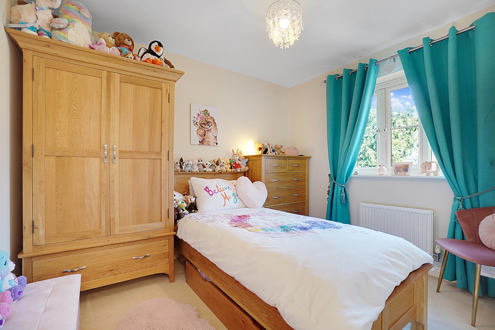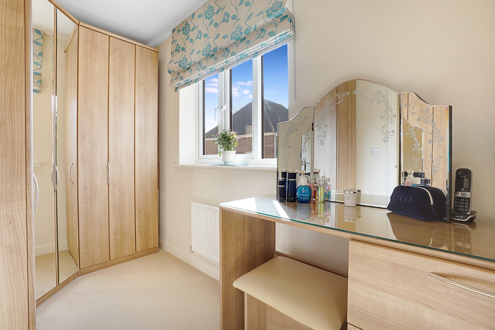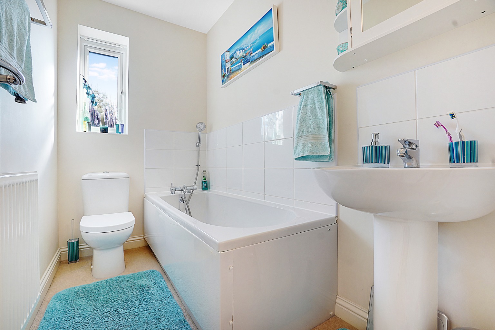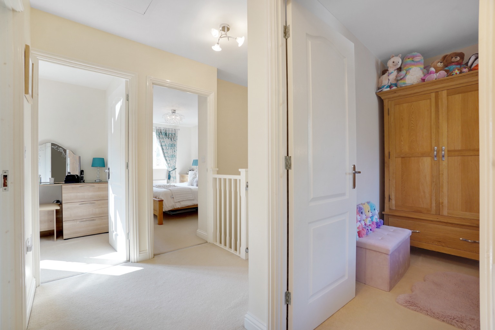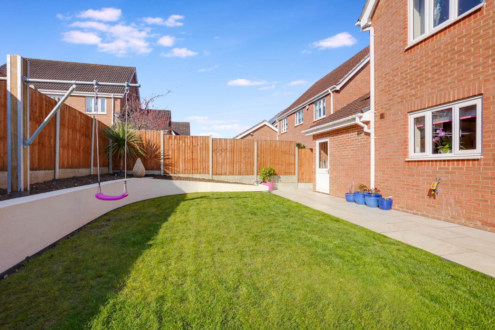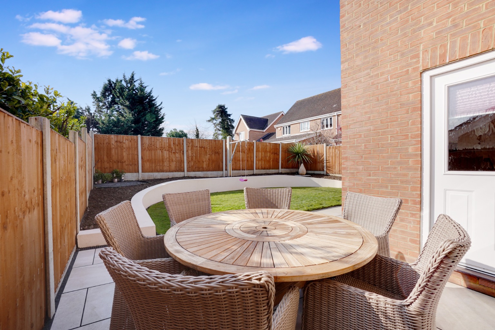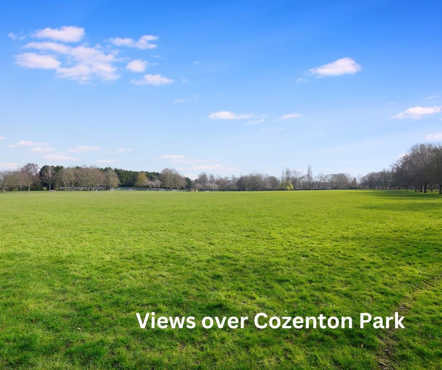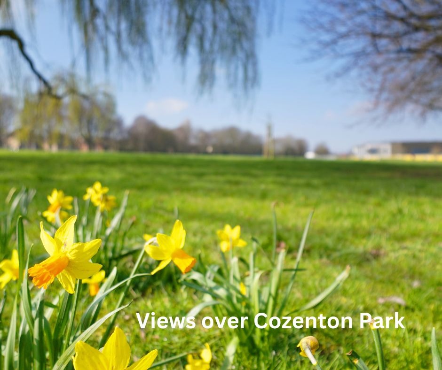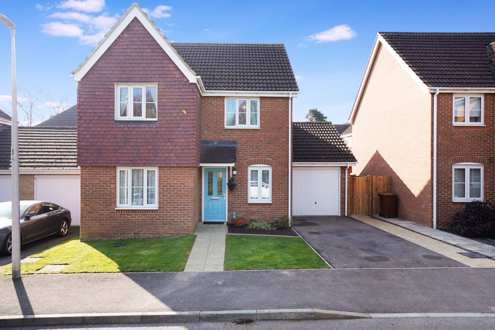Guide Price £500,000 - £550,000 Welcome To Cranford Close, A Popular Development & The Location For This Lovely Four-Bedroom Detached House. Boasting A Blend Of Contemporary Design And Comfortable Living Spaces, This Property Offers The Perfect Home For Families And Professionals Alike. On Entering, You Will Be Greeted By A Light & Airy Hallway, Providing Access To All The Main Rooms On The Ground Floor. The Lounge Is An Inviting Space To Relax And Unwind, Offering Plentiful Natural Light From The French Doors Which Overlook The South Facing Rear Garden. With Ample Space, It's The Perfect Spot To Entertain Guests Or Enjoy Quality Time With The Family. Adjacent To The Lounge, You'll Find The Dining Room, Another Bright And Welcoming Space. It's The Perfect Setting For Cosy Family Dinners Or For Hosting Dinner Parties For Friends. The Ground Floor Also Features A Study, Ideal For Those Who Work From Home Or Require A Quiet Space For Various Hobbies And Activities. With Its Neutral Decor And Ample Natural Light, It's The Perfect Environment For Productivity And Focus. The Stylish Fitted Kitchen/Breakfast Room Is Expertly Designed And Equipped With Modern Appliances, It Offers A Great Space For Culinary Exploration And Family Meals. The Ample Counter Space And Storage Options Ensure Convenience And Efficiency In The Kitchen. There Are Several Integrated Appliances Including, Double Ovens, Hob & Cooker Hood, Dishwasher, Washing Machine & Fridge Freezer. Moving Upstairs, A Bright Landing Leads You To The Four Well-Appointed Bedrooms And The Family Bathroom. All The Bedrooms Are Of A Generous Size, Providing Ample Space For Furniture And Storage. The Master Bedroom Benefits From An Ensuite Bathroom, Offering Privacy And Comfort. The Remaining Bedrooms Are Served By The Family Bathroom. This Is Tastefully Designed With Modern Fixtures, Providing A Sanctuary For Relaxation And Rejuvenation. With A Bath And Shower Over, It Caters To All Preferences, Ensuring Convenience For The Whole Family. Outside, The Property Features A Well-Maintained Front Garden With A Driveway Leading To The Garage. The Rear Garden Boasts A Southerly Aspect Ensuring That You Can Make The Most Of Those Sunny Days. With A Recently Laid Patio The Garden Offers The Perfect Oasis, Perfect For Alfresco Dining, Barbecues Or Simply Enjoying The Fresh Air. The Shaped Lawn With Border Beyond Creates A Stylish Flair To The Outside Space. This Is A Prime Location In Terms Of Accessibility To Local Amenities. The Mainline Train Station Is A Ten-Minute Walk, As Is Rainham Town Centre. Schools For All Ages Are Within Walking Distance. The Property Faces Cozenton Park With Its Lovely Walks & Recreational Facilities, Just Beyond This You Will Find Splashes Leisure Centre With Its Pool & Gym. A Few Minutes Drive Will Take You The Link Road For The M2 Motorway Serving London & The Coast. Viewings For This Stylish Family Home Are Available By Appointment Only So Don't Miss Your Chance To View. Contact Our Dedicated Team To Book Your Viewing And Start Envisioning Yourself In This Beautiful Property. Don't Delay As This Could Be Your Forever Home.
Rainham Is A Popular Area And Boasts A Wealth Of Schools For All Age Groups, A Mainline Railway Station & Shopping Precinct With A Range Of Shops & Eateries. A Short Drive Will Take You To Hempstead Valley Shopping Centre Or The M2 Motorway Link. The Riverside Country Park Is A Popular Area For Families To Enjoy With Walks, Play Area & Nature Reserve.
MEASUREMENTS All Measurements Are Approximate. These sales particulars have been prepared by Jacksons Estate Agents upon the instructions of the vendor(s). Services, fittings, and equipment referred to within the sales particulars have not been tested and no warranties can be given. Accordingly, the prospective buyer(s) must make their own enquiries regarding such matters. The measurements for the floor space have been taken from the information on the EPC.
ADDITIONAL SERVICES To enable you to budget for your move, we can provide you with a complete breakdown of all expenses associated with moving, including legal fees, survey fees, early repayment charges, removal fees and all aspects of mortgage charges.
